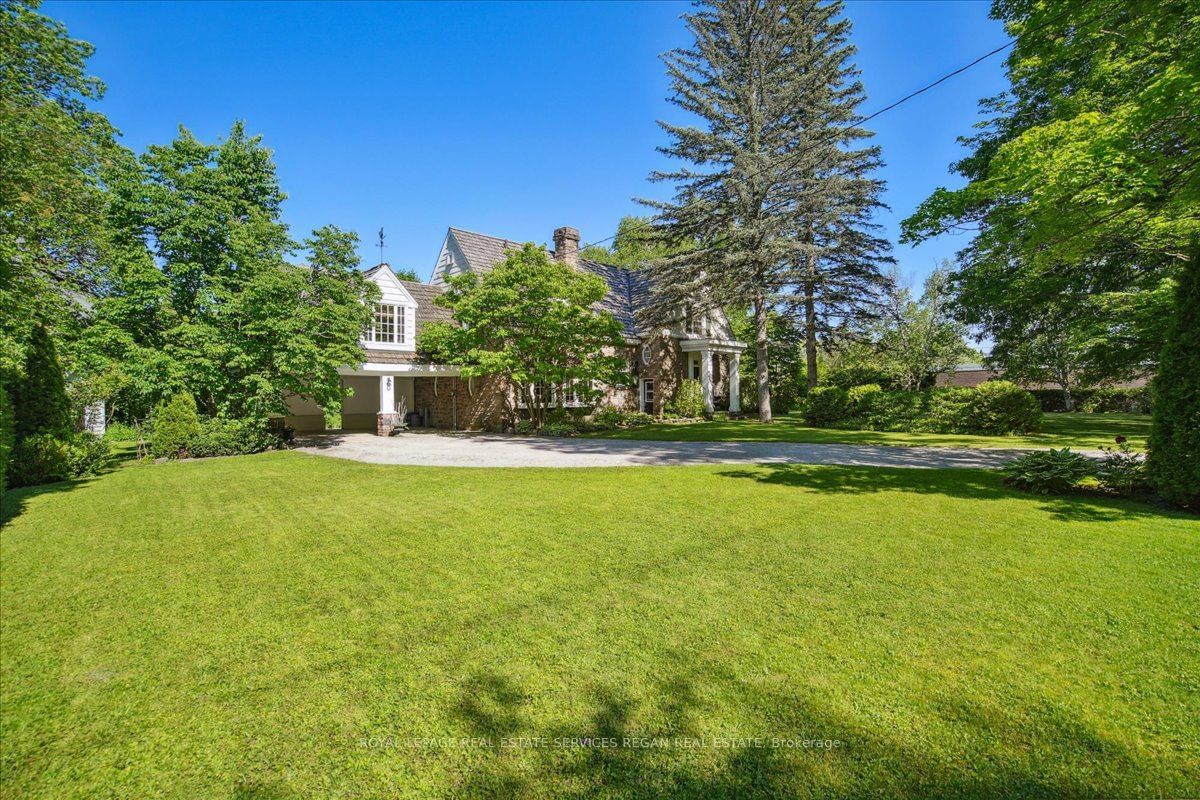$799,900
$***,***
4-Bed
3-Bath
Listed on 6/20/24
Listed by ROYAL LEPAGE REAL ESTATE SERVICES REGAN REAL ESTATE
Located on Bracebridge's premier street on a double wide lot, 113 John Street is a home of character. Where Cotswolds architecture meets Toronto's The Kingsway. Constructed of Muskoka granite the home was built circa 1930s. It features two large additions and a traditional floor plan. The Primary bedroom has a four piece ensuite bath and a grand dressing room. One of the bedrooms is set up as a study and the room above the garage has a magical appeal. Hardwood floor is under most broadloom including hallways and the main staircase. The family room is located off the kitchen featuring a separate entrance to the English gardens, wood paneling, gas fireplace and built- ins. Located a stones throw from downtown Bracebridge the home is walking distance to most restaurants and shopping along the main street. The property is private with ageless trees and a grand cedar hedge for privacy. The English gardens will have even the most savvy gardener excited to get their hands on it
X8462092
Detached, 2-Storey
9+1
4
3
2
Attached
8
51-99
Part Fin, Walk-Up
Y
Stone
Water
Y
$5,532.04 (2023)
121.00x200.00 (Feet)
